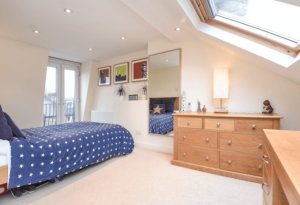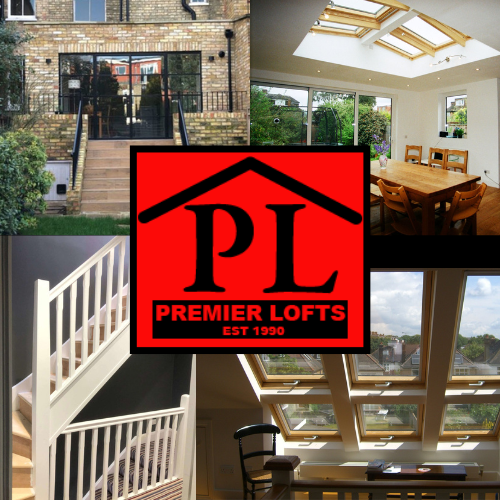If you are thinking of going through this a loft conversion, there are some things you need to consider before you start the process. Loft conversions can be built for the purposes of a variety of different things, from an extra bedroom, to a children’s play area or even a home office. Whatever you are wanting to have done, you must ensure your loft conversion meets the building regulations.
In this guide, we will be going through few things that you should know before you go about planning and building your loft conversion. We will also hopefully shed some light on things that you did not know that might inspire you to convert your attic into something great.
Almost every loft can be converted
Do not let your style of loft put you off converting it into a functional room. Lofts which have a minimum head height of 2.3m are usually seen to be fir for a loft conversion. Be aware, however, that obstacles such chimneys or water tanks, as well as the pitch of the roof, can affect the ability to covert a loft.
If you come to find that your loft space has a head height lower than 2.3m, do not think that this means it is not necessarily possible. There are other options available to you. You could go about removing sections of the roof or completely rebuild it to make it possible to regain the headspace which is required to undergo a loft conversion. Of course, this will add extra cost and you will need to gain planning permission, unlike with a more simple conversion which does not require this. You may alternatively be able to lower the ceilings of the rooms below. Again, this will add cost to your overall conversion.
Converting your loft is a good way to balance out your house
If you already feel you have all the living space you require downstairs but feel as though you are lacking in the bedroom and bathroom department, then having your loft converted could be the best way to bring your home into the proportion you would like it to be.
The most common purpose of a loft conversion is an extra bedroom with an ensuite. Some loft spaces are big enough for two bedrooms and a bathroom to be created. Other popular choices are an office space, a teenagers den or a children’s play area and a cinema room. You could always convert your loft into a dressing room to store clothes, make-up , shoes and accessories which you simply do not have space for in your bedroom.
Making your loft into your master bedroom
 If you decide you want to create a master bedroom suite in your loft space, you can expect a good return on such an investment – so this might be worth considering.
If you decide you want to create a master bedroom suite in your loft space, you can expect a good return on such an investment – so this might be worth considering.
Adding any room to your home should increase its value by around £50,000 to £60,000. Loft conversions are a heavy job and can cost around £30,000 to £40,000 or more to complete, depending on what is required of the builders. Thus, it is clear that a loft conversion is a large investment but you will also see a return on this investment.
The main types of loft conversions
The most common types of lost conversions are as follows:
- Roof light loft conversion = these require the least amount of structural work to what space is already existing. Therefore, these are the most cost-effective.
- Dormer loft conversions = these are typically the most popular option as they are by far the easiest way to add light and space into a roof space with full headroom.
- Hip-to-gable loft conversions = these are commonly found on the side of either end of semi-detached houses. The slopping side roof is removed and the end wall is built up to form a new vertical gable.
- Mansard loft conversion = this process aims to create extra volume. The process involves the replacement of either or both slopes of the roof with very steep sloping sides and a flat roof over the top.



