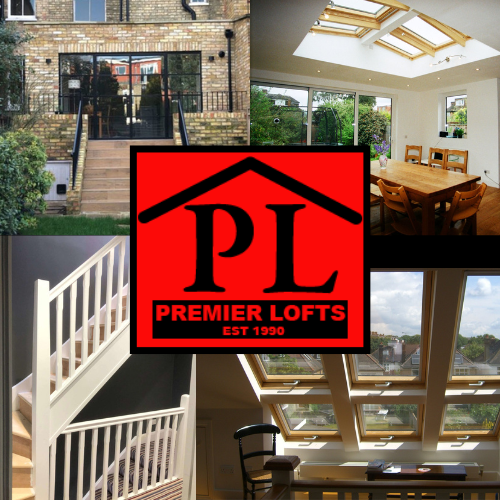When it comes to loft conversions in London, Premier Lofts have for more than two decades been making the dreams of hundreds of customers throughout London come true. Premier Lofts’ founder, Malcolm Newman is a man with a great deal of experience. He truly has ‘been there, done that’ and now brings his expertise to the properties of so many.
It is widely agreed that getting a loft conversion, be it in London or elsewhere is a large undertaking and is something that requires a lot of thought, planning, foresight and patience. Taking what could well be your family home and changing its feel and appearance is no small feat.
There is so much that you and your family will be considering, right down to the colour of the ceilings. There is the structural work that will inevitably be needed, the plumbing, the electrics, the decorating and that is before you have thought about what furnishings and comforts will fill the converted part of your property.
Premier Lofts has put together a quick guide to provide you with an idea of a typical schedule of works and what to expect for a loft conversion to a property. It should be one of the most exciting things you do to a property you and potentially your family hold dear.
Permissions and Planning
Before any work can commence or be realistically planned, there must be the correct permission in place. Planning Permission will need to be obtained from your local planning authority (LPA); who work closely with your local council and all of the works carried out from start to finish will need to adhere to building regulations, to ensure all the works are as safe as they are lawful.
Planning Permission is simply applied for online or by post, at which time you simply await approval or rejection of your proposals.
A surveyor or architect will be needed too, in order to have a look at the property and its structural eligibility to undergo the conversion in question. They will consider things like the structural integrity of the property as a whole and the strengths and weaknesses that will be addressed through a loft conversion.
Next, Building Control approval will be needed in order for the works to be carried out and for your builders to start the work.
Party Wall Agreements
A Party Wall Agreement is an agreement made between the owners of two properties that share a wall between them. For example, terraced or semi-detached properties will by nature share a wall with at least one neighbour.
One of the major reasons for proprietors to undertake or propose a Party Wall Agreement is so that damage to either property (especially the property not undertaking building work) is limited, if not fully avoided.
In the agreement (which is technically an award), it will be set out how the works will proceed upon the property in question , a ‘schedule of condition’ f the adjoining property (which will be fully supported by evidential photographs and possibly drawings) and drawings which show the proposed works’ details.
Structural Alterations
Once all of the technical bits are taken care of, you will need to work very closely with your builder to ensure everything you want and need is provided for you. For example, do you want to alter the shape of your house, its roof or anything else? How much are you lawfully allowed to extend or change the property by?
Once you have answered all of the questions you may have, your builder should stick to the plans and drawings provided by an architect (and possibly supplemented by a designer).
There will be other details and aspect like choosing windows, flooring and décor that will become relevant as and when the main structural details are accounted for.
You should also always be aware of whether or not the property is a listed building or if there are any conditions upon it, perhaps imposed by a land authority or otherwise, limiting what exterior alterations you are permitted to undertake on it.


