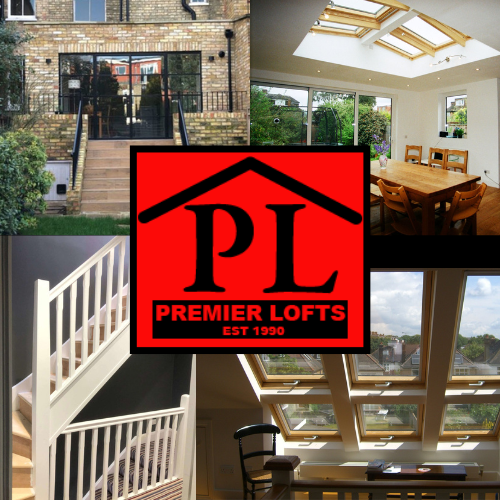Like any home improvement project, loft conversions come with their own set of challenges including structural factors, access issues and cost.
You might have grand ideas for your loft space, but understanding and addressing potential challenges is crucial to ensuring a smooth and successful home transformation.
In this article, Premier Lofts will highlight some of the common hurdles encountered during loft conversions and provide insights on how to overcome them.
Structural Considerations
One of the primary challenges of loft conversions involves assessing the structural integrity of the existing roof and ensuring that it can support the additional weight of the conversion.
Factors such as roof pitch, load-bearing walls and ceiling height must be carefully evaluated to determine the feasibility of the project. Structural modifications may be necessary to reinforce the roof and create a safe and stable living space.
Natural Light and Ventilation
Loft spaces often lack adequate natural light and ventilation, posing challenges in creating bright and airy living environments.
Incorporating roof windows and skylights can help maximise daylight and airflow, but careful consideration must be given to their placement and size to avoid compromising structural integrity and privacy.

Whilst important to make your new converted attic space as light as possible, you should also consider how the addition of attic windows may affect the structural integrity of your loft.
Building Regulations and Planning Permissions
Loft conversions are subject to building regulations and planning permissions, which vary depending on factors such as the size of the conversion, the type of property and local planning guidelines in the UK.
Obtaining the necessary approvals can be a complex and time-consuming process, requiring thorough research and documentation. Failure to comply with regulations could result in costly delays and potential legal issues.
Access Issues
Accessing the loft space and providing adequate exit routes in case of emergency are essential considerations during the planning stages of a loft conversion.
Staircase design and placement must comply with building regulations to ensure safe and convenient access to the new living area. Limited space and awkward layouts may present challenges in optimising staircase design while maximising usable floor space.
Services and Utilities
Integrating essential services such as plumbing, heating and electrical wiring into the loft conversion requires careful planning and coordination.
Accessing existing services may be challenging, particularly in older properties where infrastructure may be outdated or inadequate. Upgrading or extending services to accommodate the new living space may entail additional costs and construction work.
Insulation and Energy Efficiency
Ensuring proper insulation and energy efficiency is essential in loft conversions to maintain comfortable indoor temperatures and reduce heating costs.
However, achieving effective loft insulation in sloping roof areas can be challenging, requiring specialised materials and techniques to minimise heat loss and prevent condensation issues.

Make sure you have adequate insulation in your converted loft to create a warm space and help you save energy. This can sometimes be a challenge with a sloping roof.
Cost Management
Cost management is a common challenge in loft conversions, as unexpected expenses can quickly escalate project budgets.
It’s essential to establish a realistic budget and contingency fund from the outset and work closely with contractors to minimise costs without compromising quality or safety. Regular monitoring the cost of your conversion and communication throughout the project can help identify and address potential cost overruns proactively.
Get Expert Advice On Your Loft Conversion Today
Despite these challenges, with careful planning, expert guidance from a loft conversion expert and strong project management, loft conversions can be successfully completed, adding value, functionality and style to your home.
By understanding the common hurdles you could face with your loft conversion project and taking proactive measures to address them, you can start the journey of converting your home space with confidence.


